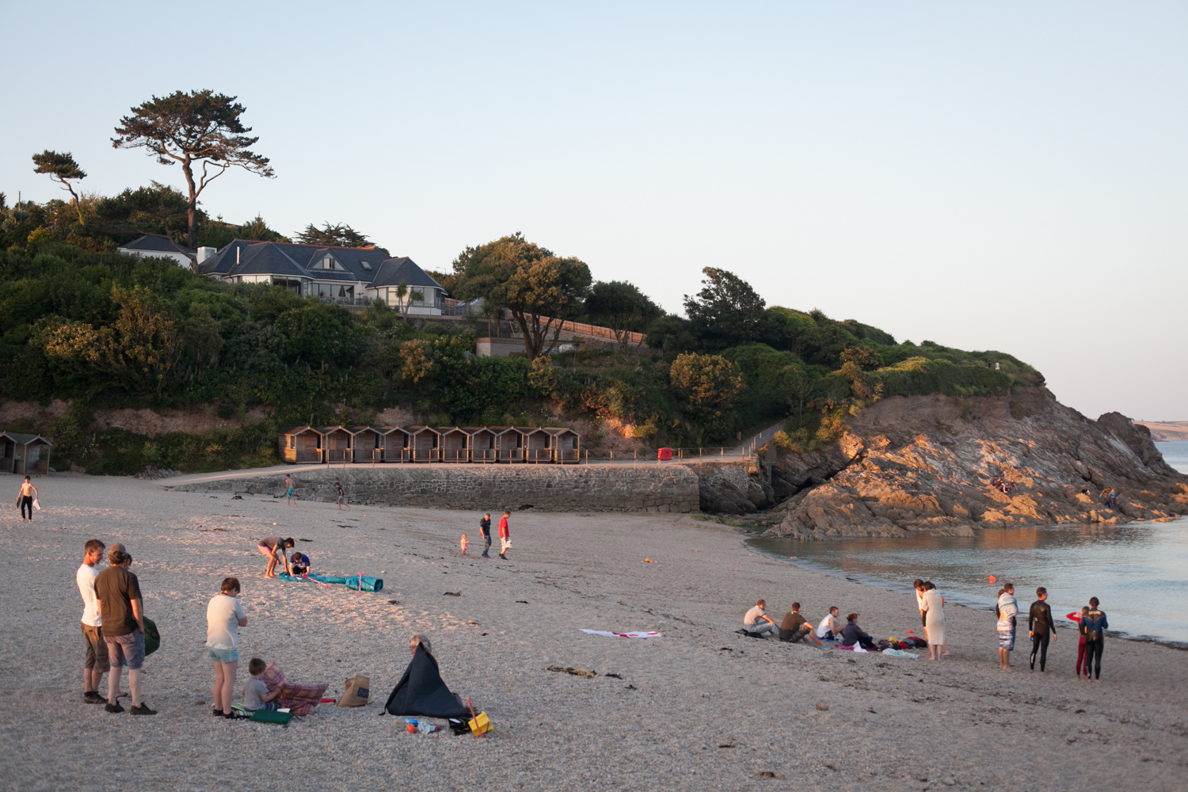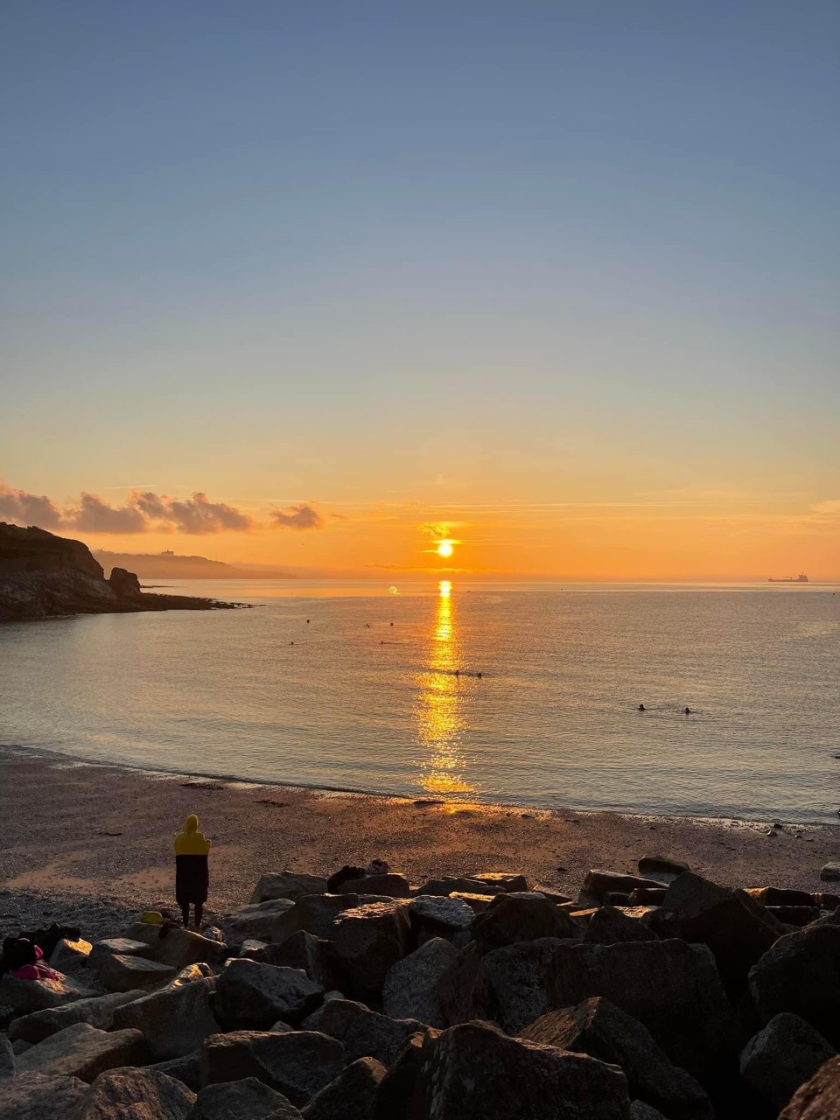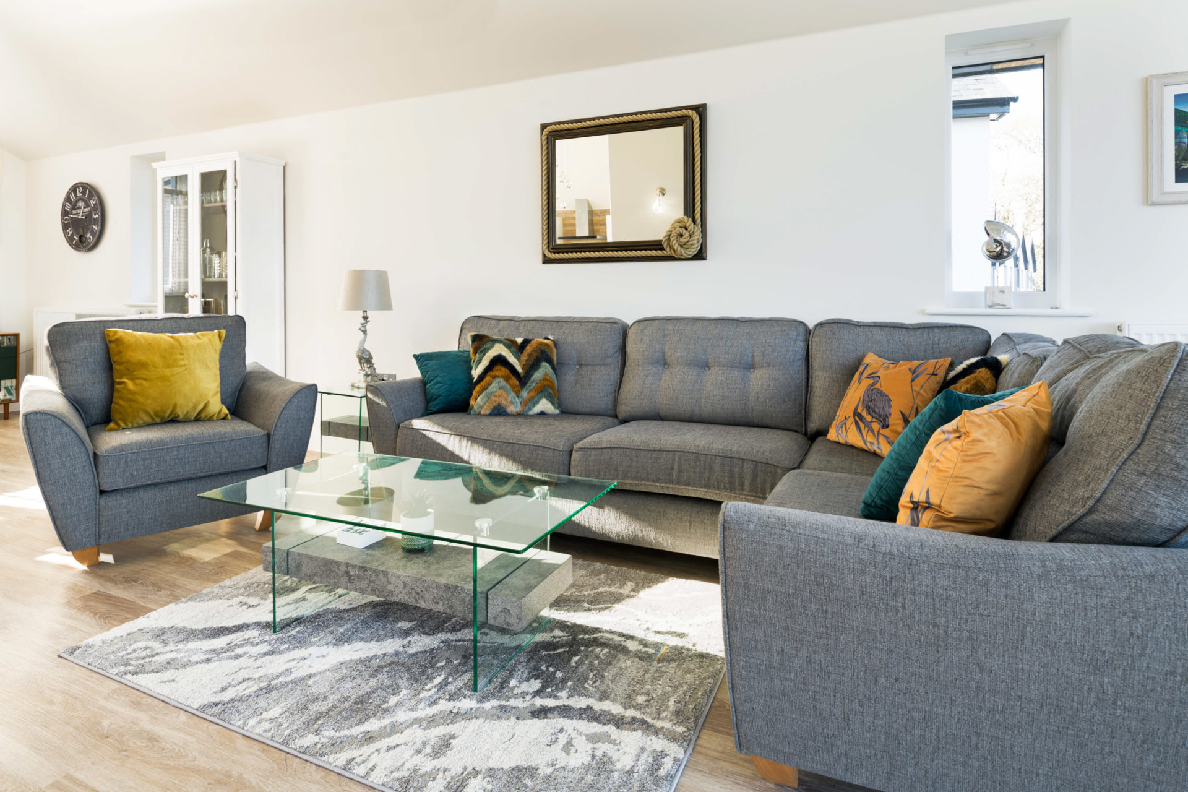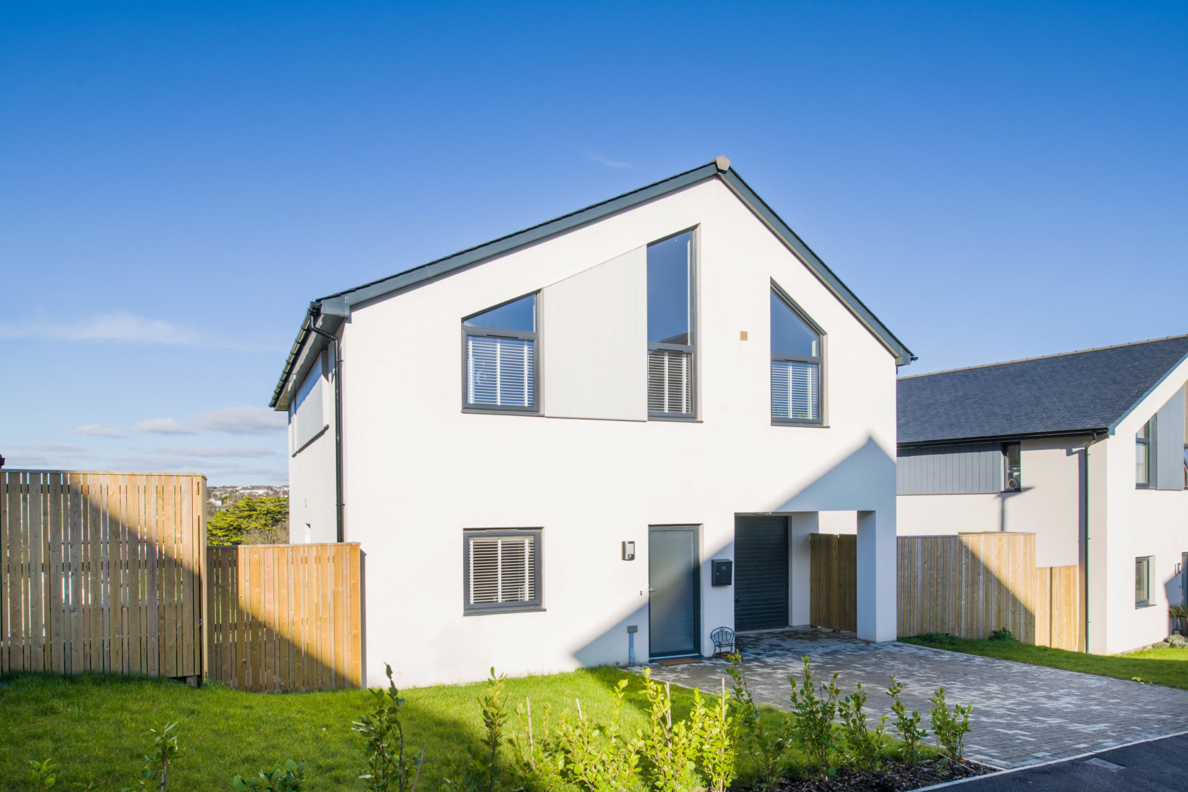Bryozoa House
-
Garden
-
Parking
-
WiFi
-
Dishwasher
-
Seaview
-
TV
-
Balcony
-
Patio
Summary
Set within a new development of distinct properties moments from Swanpool Beach in Falmouth, is Bryozoa House. A high end holiday home with elevated views and a contemporary interior. This part of Cornwall is famed for clear waters and sandy beaches. With over three hundred miles of coastline to explore and access to the south west coast path within yards, don’t forget your sensible shoes.
Particulars
Top Floor
Availability
Location and Surrounding Area
A stone’s throw from Swanpool Beach, where Elemental offer adventures of all sorts on the water. Bring a kayak and wheel it down to launch straight from the beach, or hire by the hour/day. Swanpool is idyllic for swimming and has facilities including the renowned Swanpool Cafe and its decadent ice-creams. There’s even crazy golf for kids behind the beach or a real golf course for the grown-ups at Falmouth Golf Course.
The Blue Flag Gyllyngvase Beach with its safe RNLI lifeguarded swimming waters lies just a ten minute stroll east along the coast path. Head west via a wooded passage to the clifftops with views over Falmouth Bay. Follow this path along to tucked-away Maenporth Beach and further still to the Helford River.


Bryozoa House is named for the trembling sea mat- animals called Bryozoa which live in the waters of Swanpool and thrive in the mix of fresh and seawater. More commonly found in the Mediterranean, Swanpool is the only place in Britain where these can be found and is why the land the house looks out upon is a designated Site of Special Scientific Interest. Although invisible to the naked eye, there’s plenty of other wildlife to be spotted from the balcony – from swans serenely crossing the pool to cormorants ducking and diving all day long.
Your closest joint just happens to serve some of the best seafood around – Hooked on the Rocks is a short stroll away and has a terrace for alfresco dining with arguably the best sea view in Falmouth. With an abundance of independent restaurants and bars, all of which are accessible via car or a quick walk along the coastal path to Gyllyngvase Beach, Falmouth is most definitely a town for foodies.
Reviews
-
Great property for our whole family and excellent service from all the team at Cornish Holiday Cottages. Couldn’t recommend more highly.
Notes
Arrival from 4pm.
Departure by 10am.
Beds made up for arrival.
Tea towels provided.
Bath towels provided, please bring your own beach towels.
Electricity inclusive.
Complimentary Wi-Fi provided.
Off-street parking on the driveway for three cars. Please note that the garage has been converted into a games room.
Mobile signal good.
No smoking.
£200 security deposit – only chargeable for damages (which will be discussed with you in advance of processing the charge).
Pets: One well-behaved dog @£30 each will be welcome to stay at Bryozoa House. Dogs must be over 1 year of age and please ensure they are kept off the furniture and out of the bedrooms.
Zip-and-Link Beds: please note that we will make the bedrooms on the middle floor up as super-kings unless you request a twin. To ensure the correct linen is available please make sure we have at least a weeks notice, pre-arrival.
Memory Wall

Trish, staying at Bryozoa
We have stayed in other Cornish Holiday Cottages before, this one proved as excellent. Perfectly placed within a short walk of Swanpool beach, where we hired kayaks, and ate yummy lunches. From the beach, we could hop on the local bus into Falmouth which took ten minutes, or a ten-minute walk along the cliff. Truly a special family holiday thank you.
Trish


























