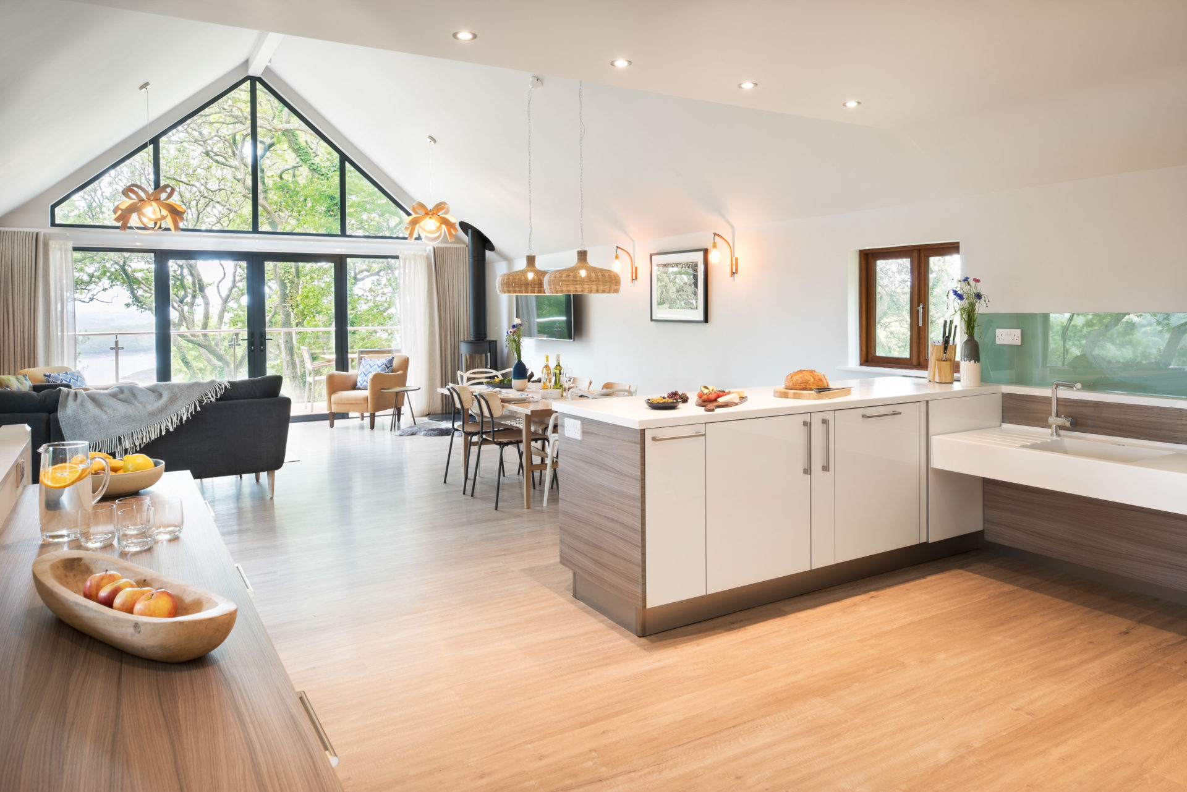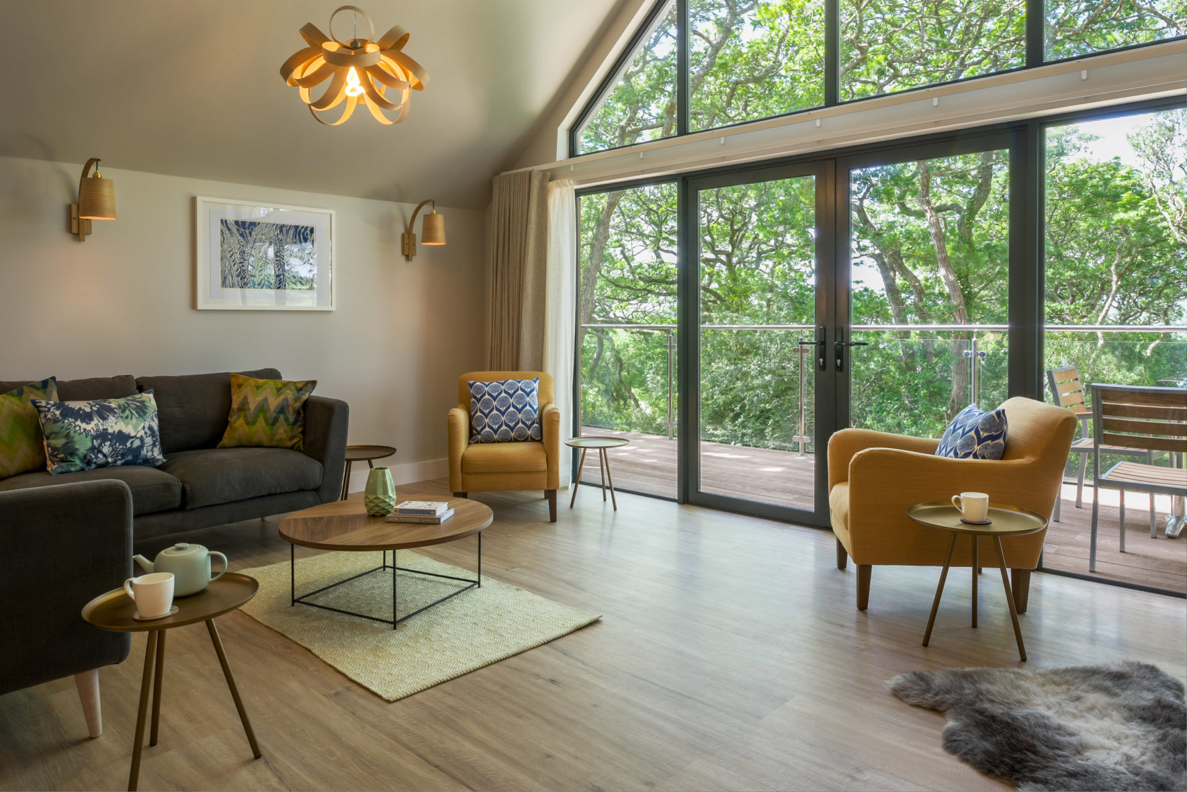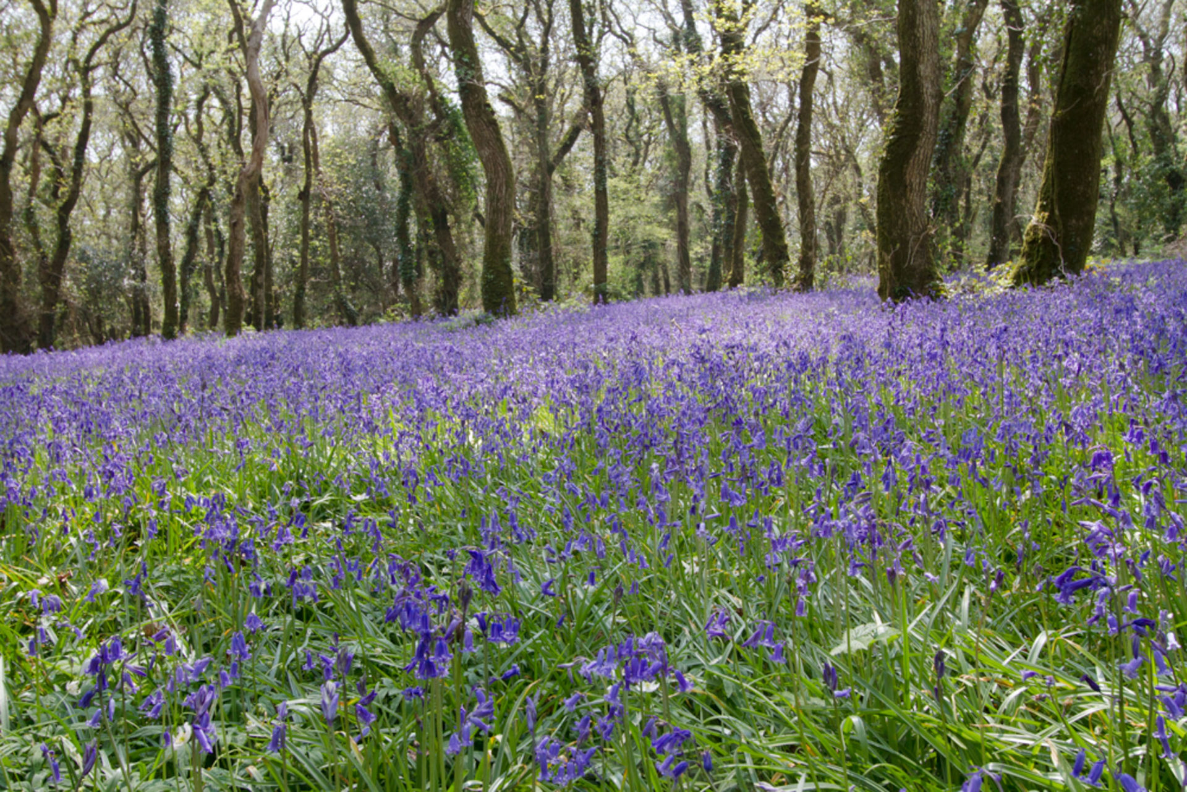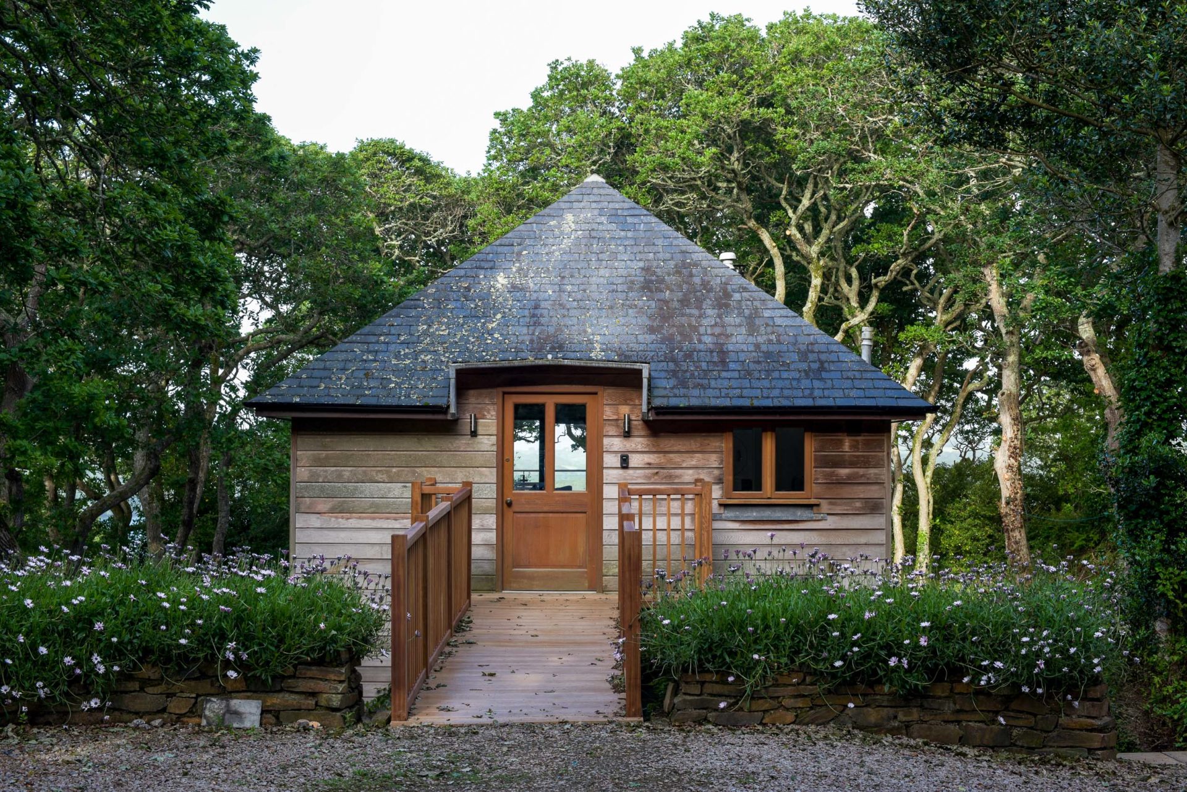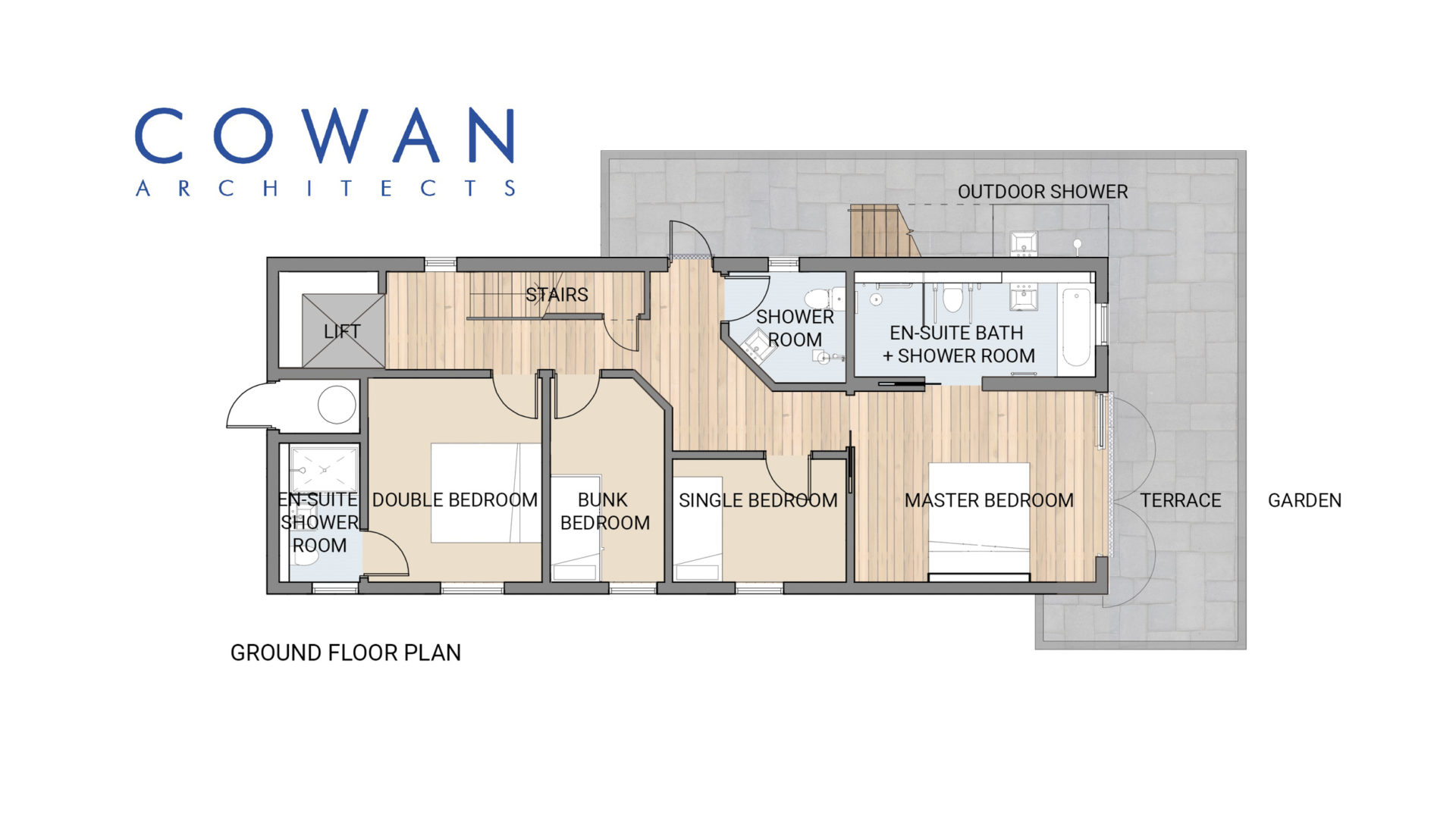Calamansac Sail Loft
-
Balcony
-
Dishwasher
-
Garden
-
Lift
-
Mooring
-
Parking
-
Patio
-
TV
-
WiFi
-
Woodburner
-
Seaview
-
Waterside
Summary
Imagine a holiday home where you can relax and enjoy the spectacular beauty of the Helford River and the ancient woodland of the magical 50-acre estate that is Calamansac – where your every need has been catered for and meticulously thought out. Where guest comfort is paramount, the space boundless and the setting idyllic.
Particulars
Entrance hall
Level access over bridge from car park to front door. Entrance lobby, coat and boot storage. Lift to ground floor, (please note that the lift will be turned on for guests who require it – please advise on booking).
Availability
Location and Surrounding Area
Calamansac is secluded, seven miles from Falmouth and close to the village of Port Navas. Access is by a steep private road, about half a mile long, leading from the centre of the village.
Calamansac provides a unique opportunity for sailing with dinghy launching at most states of the tide (apart from low spring tides) and in any weather. There is a road through the wood to a slipway and a safe anchorage with a lock-up boat house for storage of gear.
Trengilly Wartha Inn is within 2.5 miles and serves very good food. Or if you are bringing a boat why not pop round to The Ferry Boat Inn by water.


Port Navas Yacht Club – your local, quirky gem on the edge of Port Navas creek. For opening times and menu please visit www.pnyc.co.uk. Please book ahead with your hosts Nigel/Mike 01326 340065 as the venue is somewhat bijou! Dogs and children welcome. For boat moorings/berths – Tom 01326 340525
Whilst those visiting Calamansac are sure to want to spend most of their time exploring the idyllic Helford River and sheltered boating waters, it should be noted that the contrasting rugged cliffs of the Lizard Peninsula are only a twenty-five minute drive away.
Reviews
-
This delightfully designed house gives a chosen few of our large party a refuge from the full on fun that is going on in the East and West wings of Calamansac. Space to to read, cook, sit by the fire and think or chat. It has a beautiful outlook and view , and easy access to walk down to the beach for morning swimsWe completely agree - Calamansac is such a special estate. Booking the Sail Loft alongside the East and West Wing creates a fabulous setting for your family holiday. A cosy break to unwind by the fire, paired with morning swims sounds delightful. Thank you again and we look forward to welcoming you back to Calamansac soon.
Notes
Arrival from 4 pm.
Departure by 10 am.
Beds made up for arrival.
Tea towels are provided.
Bath towels are provided but please provide your own beach towels.
Heating inclusive.
Electricity inclusive.
Telephone, with honesty box.
Mobile signal – fair.
Complimentary Wi-Fi provided.
No smoking.
£200 security deposit – only chargeable for damages (which will be discussed with you in advance of processing the charge).
Built-in BBQ, with a starting supply of charcoal on the ground floor terrace.
Cot and highchair available on request.
Pets : One to two well behaved dogs @ £30 each – must be kept under control at all times and not to be allowed on furniture, in bedrooms, or to be left unattended, for the future enjoyment of all guests.
Towels: One bath and hand towel, per person, provided. Please bring your own beach towels.
Zip & Link beds: These beds will be made up as super-kings unless you have requested otherwise. Please email your alternative bed requirements to info@cornishholidaycottages.net at least ten days before your arrival if you would like them made up as singles.
Boats and Moorings: Please contact us. We have ample space for boat storage and direct water access onto the beautiful Helford River. Boat hire can be arranged through our friends at Helford River Boats and Sailaway St.Anthony.
Accessibility: The Sail Loft has been remodelled to create a holiday home that accommodates a wheelchair user, the less mobile and those with no mobility issues. The house will be set-up according to your needs. Please, therefore, be sure to communicate your requirements on booking. The LIFT will be available for those guests that have requested it. Please give at least a few day’s notice.
Equipment hire: Tremorvah Industries hire out profiling beds, hoists, off-road wheelchairs (lots of fun on the estate), standaids and rise recliners. Please contact them on 01872 324340 or www.tremorvah.co.uk
Vehicle Access: Large mobile homes, trucks and tall vans are not able to reach Calamansac via the quarter of a mile, steep and narrow drive. If you are towing a boat then we may be able to arrange one off access via a neighbouring farm, however please check with us in advance.
Memory Wall

Bob and Jennie, staying at Calamansac Sail Loft
This is the view we loved. Sitting on the deck amongst the wonderful trees and looking at the Helford river. This year we brought a small dinghy and what a difference that made— to view the area from the water.
Bob & Jennie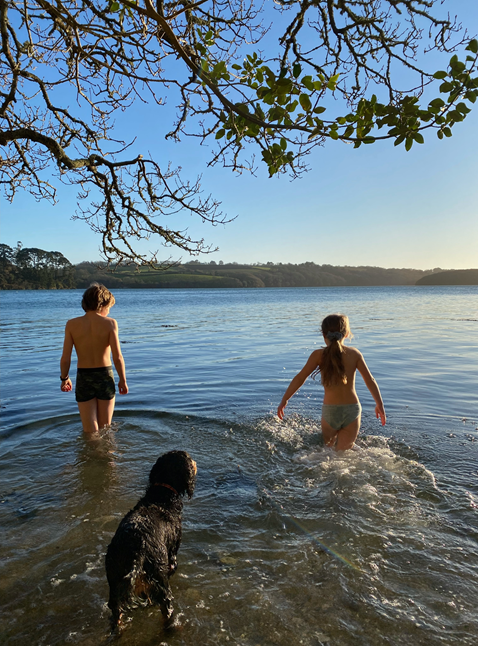
Emma, staying at Calamansac Sail Loft
Sending you a pic from our recent stay at The Sail Loft. They make Cornish kids tough - braving a dip in the Helford in March!
Emma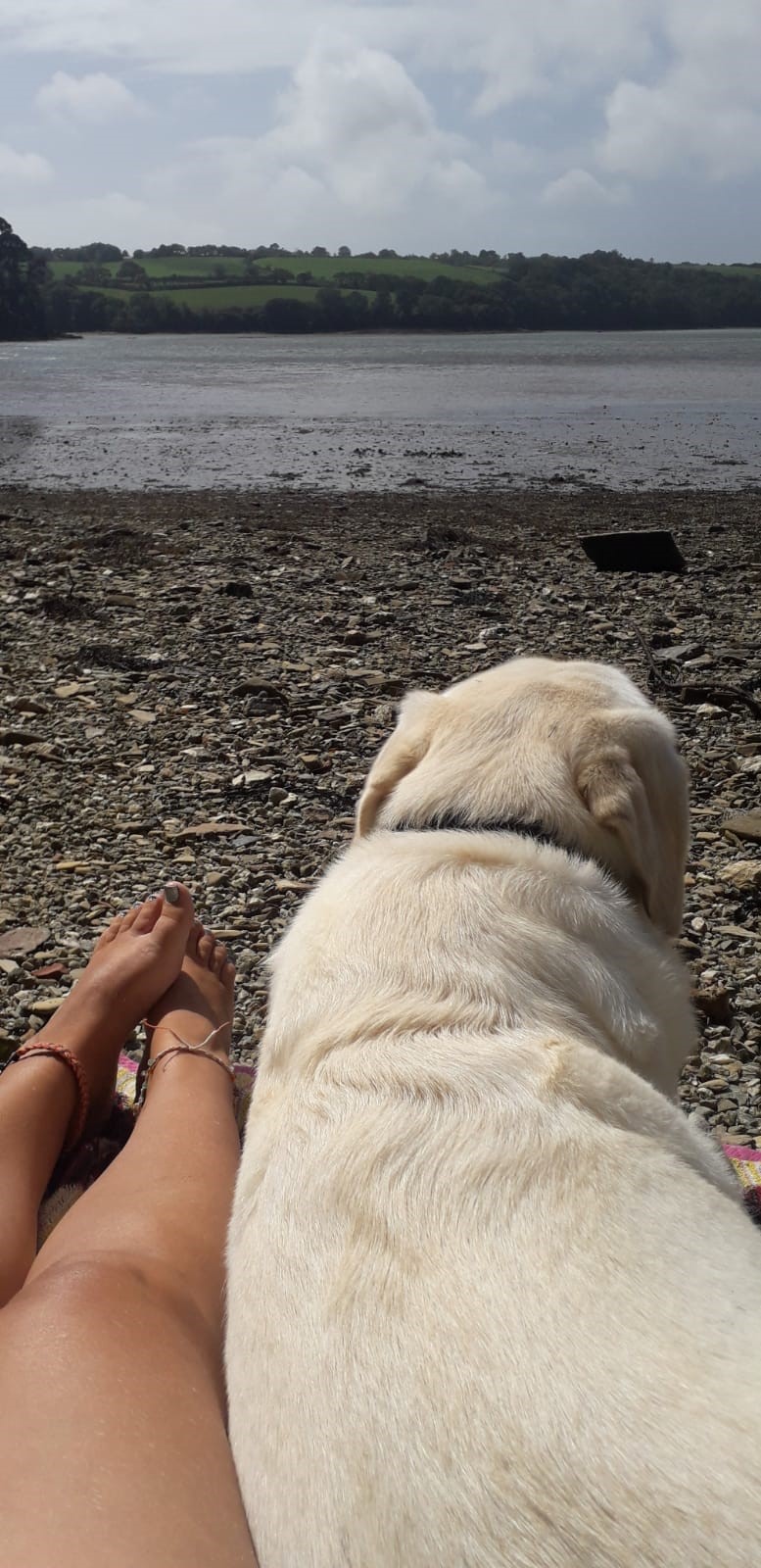
Shirley and Family, staying at Calamansac Sail Loft
Here is a holiday photo of last weeks stay at Calamansac Sail Loft, everyone thoroughly enjoyed it.
Shirley & Family

